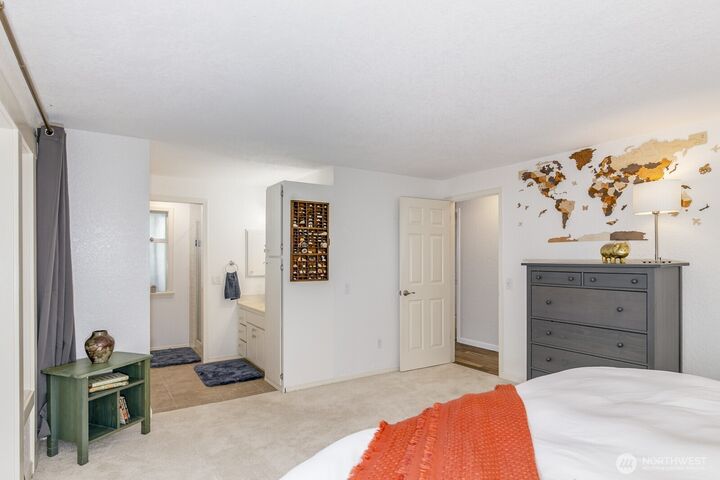


Listing Courtesy of:  Northwest MLS / Windermere Real Estate M2, LLC / Emily Mydynski Wood
Northwest MLS / Windermere Real Estate M2, LLC / Emily Mydynski Wood
 Northwest MLS / Windermere Real Estate M2, LLC / Emily Mydynski Wood
Northwest MLS / Windermere Real Estate M2, LLC / Emily Mydynski Wood 14124 60th Avenue W Edmonds, WA 98026
Active
$899,000
OPEN HOUSE TIMES
-
OPENSat, Sep 203:00 pm - 5:00 pm
-
OPENSun, Sep 2112 noon - 2:00 pm
Description
Welcome to this wonderful home in highly desirable Picnic Point. Nature lovers rejoice in this home set amongst the trees, backing to a green belt. Huge floor to ceiling windows & warm interior tones blend with the setting. Multiple French doors open to a full length back deck, outdoor entertainers come hither for the outdoor living space & hardscape complete with bar, TV & firepit. Meanwhile inside, this home features updated kitchen open to living room w/vaulted ceilings and plenty of windows. Downstairs has an awesome rec room & 4th bedroom/office. Neighborhood is highly walkable w/nature trails & arguably the best school in the district. No HOA. 5 mins to beautiful Picnic Point beach. EZ access to shopping centers and commuter lanes.
MLS #:
2435311
2435311
Taxes
$6,173(2025)
$6,173(2025)
Lot Size
7,841 SQFT
7,841 SQFT
Type
Single-Family Home
Single-Family Home
Building Name
Windsound
Windsound
Year Built
1976
1976
Style
Split Entry
Split Entry
Views
Territorial
Territorial
School District
Mukilteo
Mukilteo
County
Snohomish County
Snohomish County
Community
Picnic Point
Picnic Point
Listed By
Emily Mydynski Wood, Windermere Real Estate M2, LLC
Source
Northwest MLS as distributed by MLS Grid
Last checked Sep 18 2025 at 11:06 PM GMT+0000
Northwest MLS as distributed by MLS Grid
Last checked Sep 18 2025 at 11:06 PM GMT+0000
Bathroom Details
- Full Bathroom: 1
- 3/4 Bathroom: 1
- Half Bathroom: 1
Interior Features
- Fireplace
- French Doors
- Bath Off Primary
- Vaulted Ceiling(s)
- Water Heater
- Dining Room
- Dishwasher(s)
- Dryer(s)
- Refrigerator(s)
- Stove(s)/Range(s)
- Microwave(s)
- Washer(s)
- Wine/Beverage Refrigerator
Subdivision
- Picnic Point
Lot Information
- Curbs
- Paved
Property Features
- Cabana/Gazebo
- Deck
- Fenced-Fully
- Patio
- High Speed Internet
- Fireplace: Wood Burning
- Fireplace: 2
- Foundation: Poured Concrete
Heating and Cooling
- Forced Air
- Heat Pump
Basement Information
- Daylight
- Finished
Flooring
- Carpet
- Laminate
Exterior Features
- Wood
- Roof: Composition
Utility Information
- Sewer: Sewer Connected
- Fuel: Electric
School Information
- Elementary School: Picnic Point Elem
- Middle School: Harbour Pointe Mid
- High School: Kamiak High
Parking
- Attached Garage
Living Area
- 1,905 sqft
Additional Listing Info
- Buyer Brokerage Compensation: 2.5
Buyer's Brokerage Compensation not binding unless confirmed by separate agreement among applicable parties.
Estimated Monthly Mortgage Payment
*Based on Fixed Interest Rate withe a 30 year term, principal and interest only
Listing price
Down payment
%
Interest rate
%Mortgage calculator estimates are provided by Windermere Real Estate and are intended for information use only. Your payments may be higher or lower and all loans are subject to credit approval.
Disclaimer: Based on information submitted to the MLS GRID as of 9/18/25 16:06. All data is obtained from various sources and may not have been verified by broker or MLS GRID. Supplied Open House Information is subject to change without notice. All information should be independently reviewed and verified for accuracy. Properties may or may not be listed by the office/agent presenting the information.